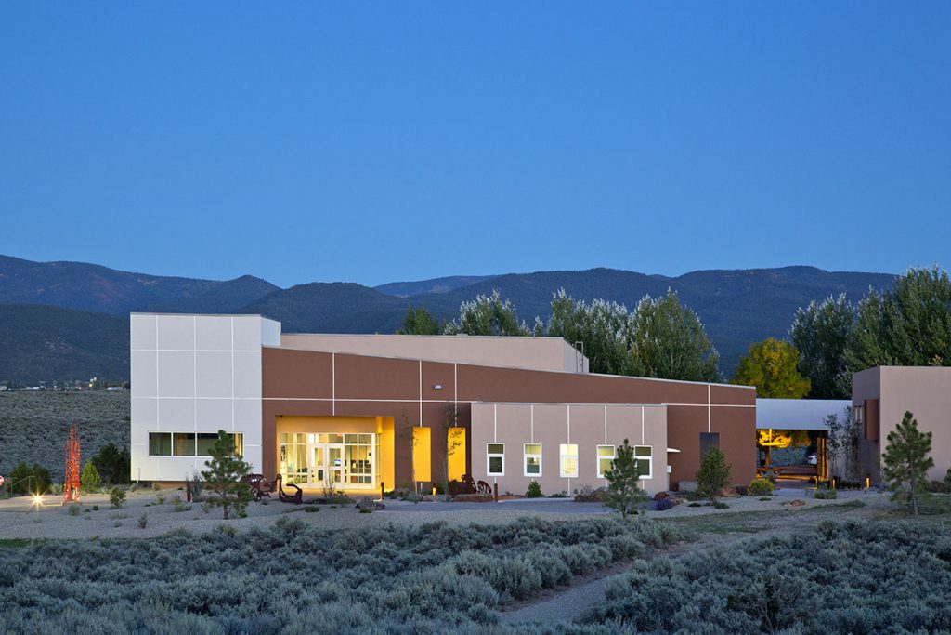
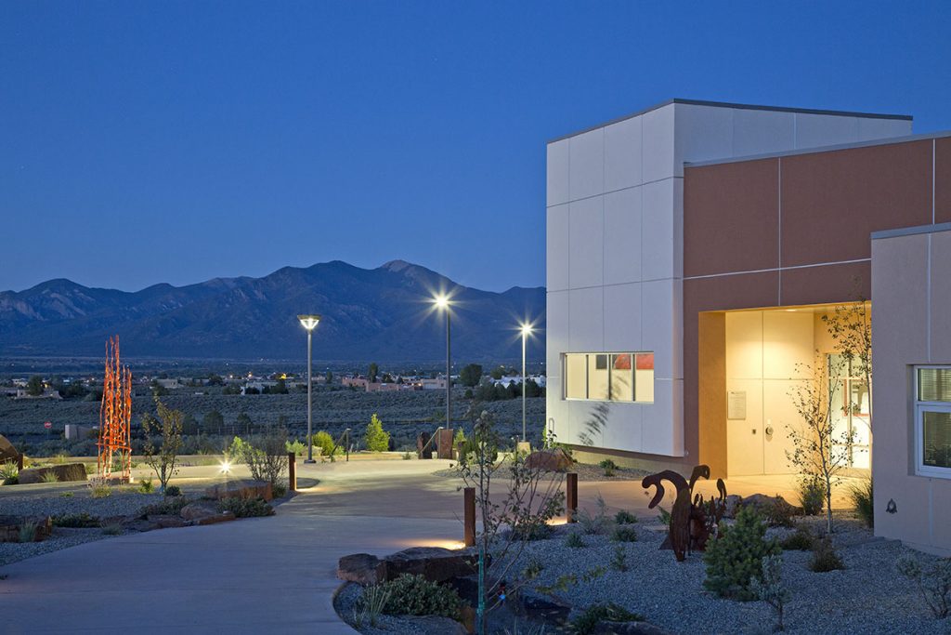
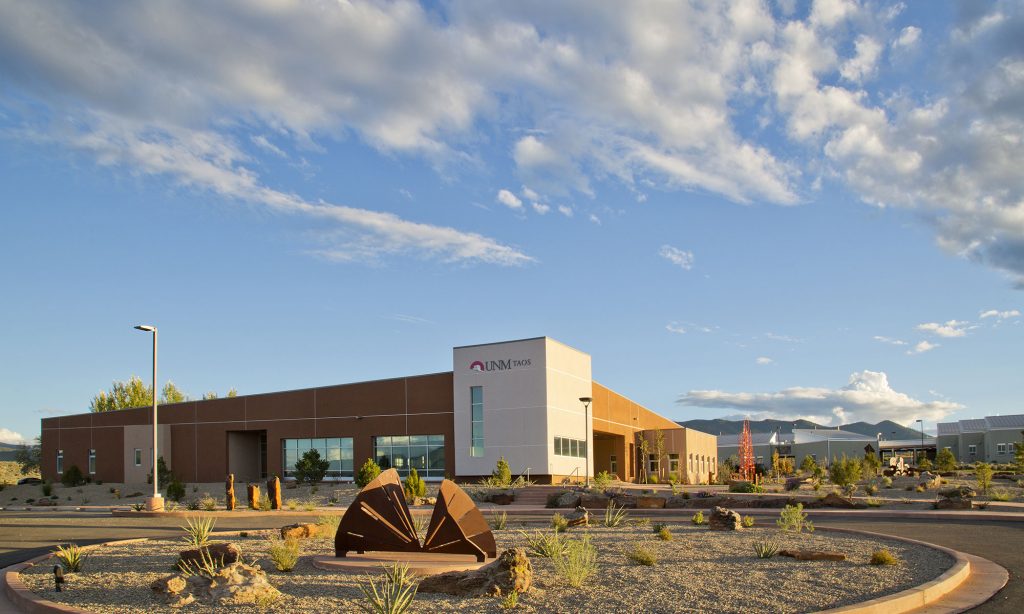
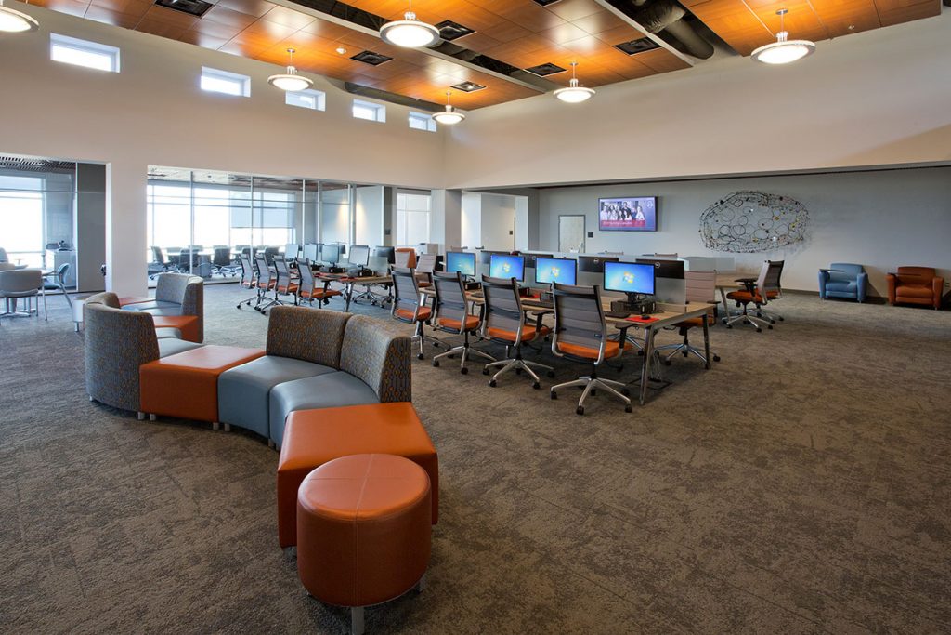
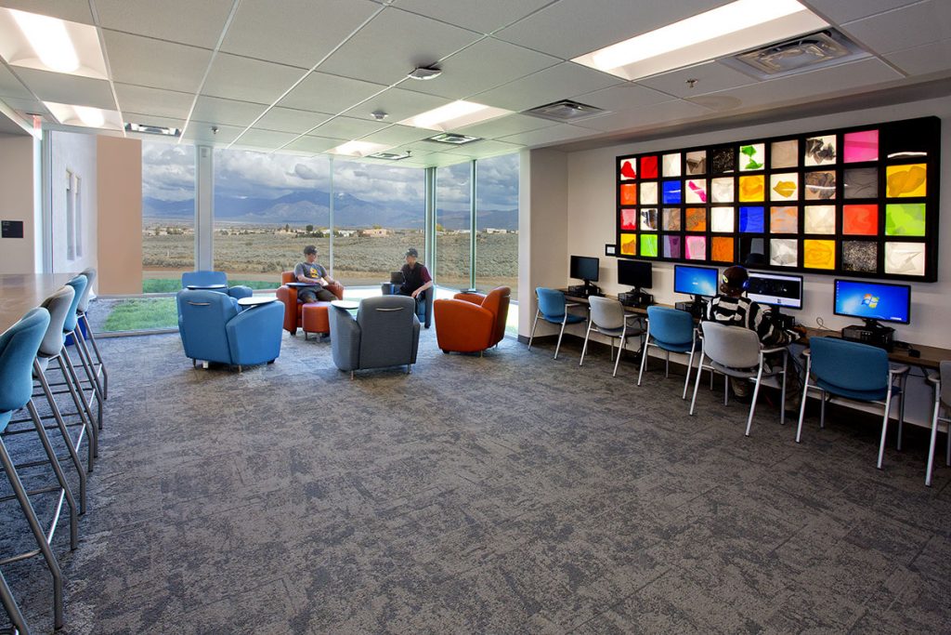
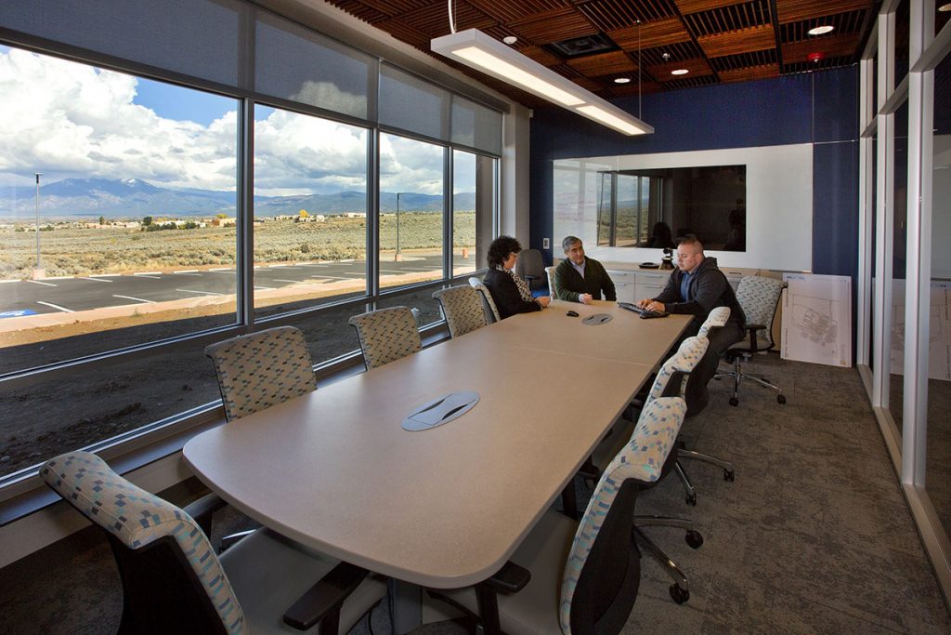
| UNM PADRE MARTINEZ HALL |
| SIZE: 14,988 s.f. |
| YEAR: 2014 |
| CLIENT: UNIVERSITY OF NEW MEXICO |
| LOCATION TAOS, NM |
| CONTRACTOR: HB |
| CONSULTANTS: STRUCTURAL – CHAVES GRIEVES, CIVIL – ABEYTA ENGINEERING – M&P – ARSED, E – PEAK POWER |
| Padre Martinez Hall was the original structure at UNM’s Klauer Campus on the south side of Taos. As the student population grew so did the need for more space.
Originally 6,000 square feet, Padre Martinez Hall grew to almost 15,000 square feet; along with the addition, the original structure underwent a complete remodel. The program now includes communal study spaces, offices for Administration, four large multi-purpose classrooms, and conference rooms available to students, faculty, and administration. LDG was hired to document the condition of the existing building, take the design through construction documents, and provide construction administration service. It is a well used building and an icon entry to the campus. |
