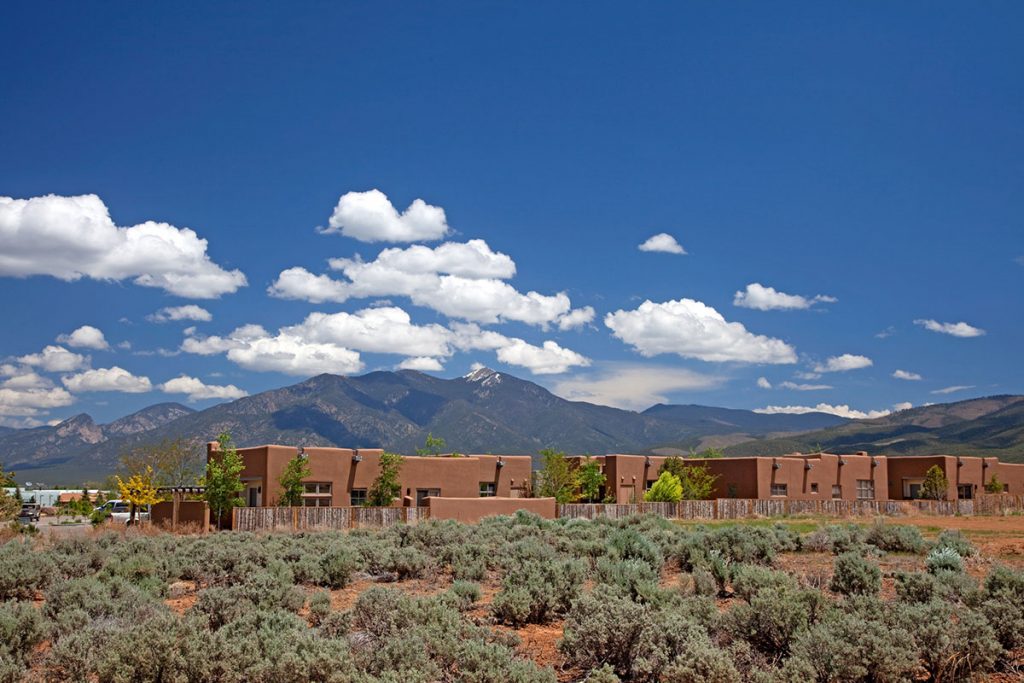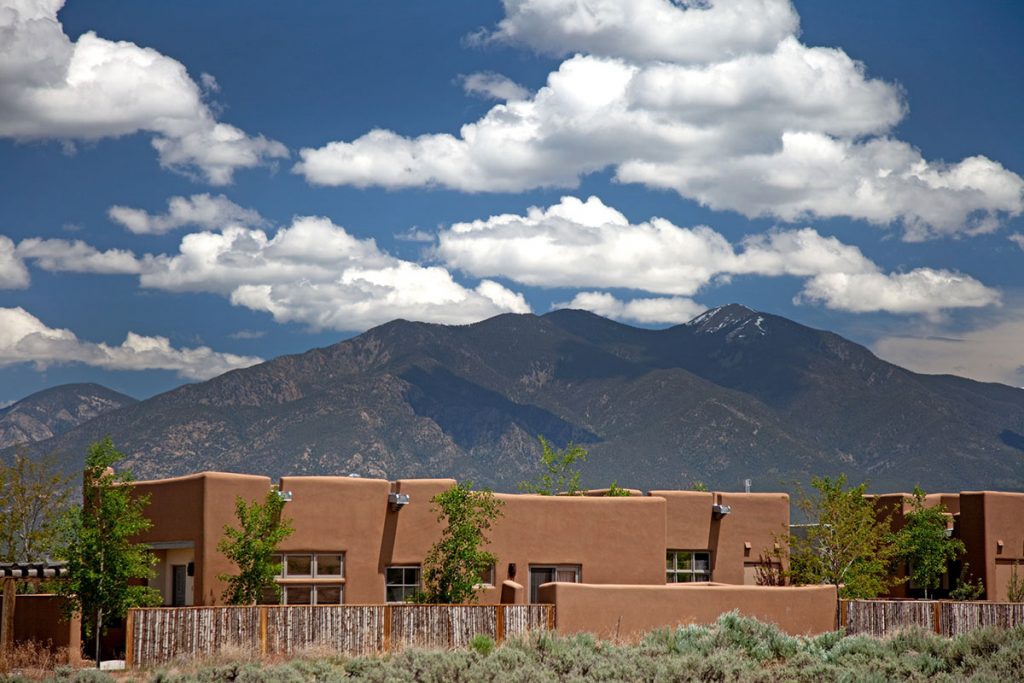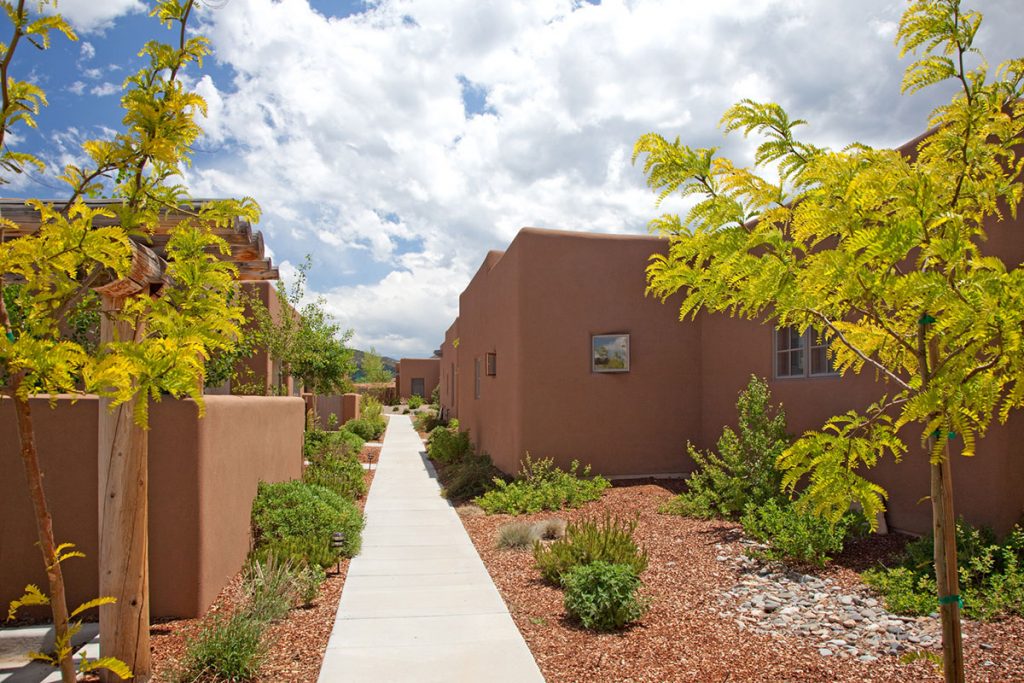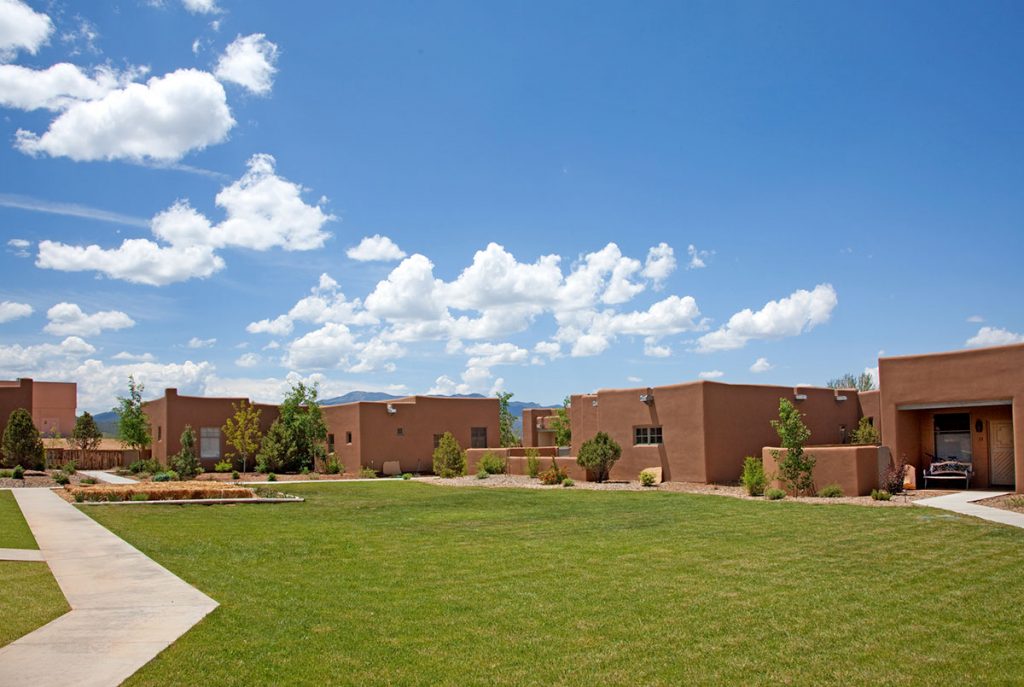



| SUENOS DEL CANON |
| SIZE: 19,683 s.f. |
| YEAR: 2006 |
| CLIENT: Dreamcatcher Investments, LLC |
| LOCATION: Taos NM |
| CONTRACTOR: OWNER/BUILDER |
| CONSULTANTS STRUCTURAL – CHAVES GRIEVES, CIVIL – ABEYTA ENGINEERING – M&P – ARSED, E – LARRY CISNEROS |
| Sueños del Canon is a prime example of sustainable development concepts that have been integrated in to the cultural social fabric of a community living environment.
The collection of one, two bedroom, and studio units are carefully composed for views, solar gain, and exposure to a shared interior courtyard. The individual units benefit from a highly developed building envelope delivering efficiency and thermal comfort. Units also include carefully integrated a Trombe wall/window system that delivers daylight during the day as well as stored heat overnight into living spaces such as living rooms, dining rooms, and bedrooms. The site design utilizes a shared parking area with traditional shade structures made from local timber for shaded parking. Run off from the parking area is directed into a series of swales that provide a vegetated border from the street as well as shade trees providing much needed cover from the New Mexico sun. The shared parking allowed for the composition of a large interior green space for the enjoyment of everyone. Drainage from the individual structures is collected and delivered into the interior green space, itself a large bio swale that benefits from the surrounding development run off. Suenos del Canon has been a great success in terms of providing sustainable a living environment steeped in the cultural setting of Taos. |
| LINKS https://www.houzz.com/projects/248017/suenos-del-canon-condominiums |
