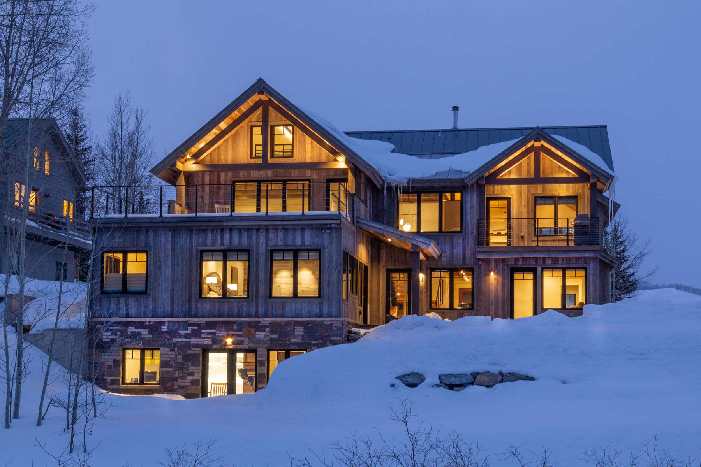
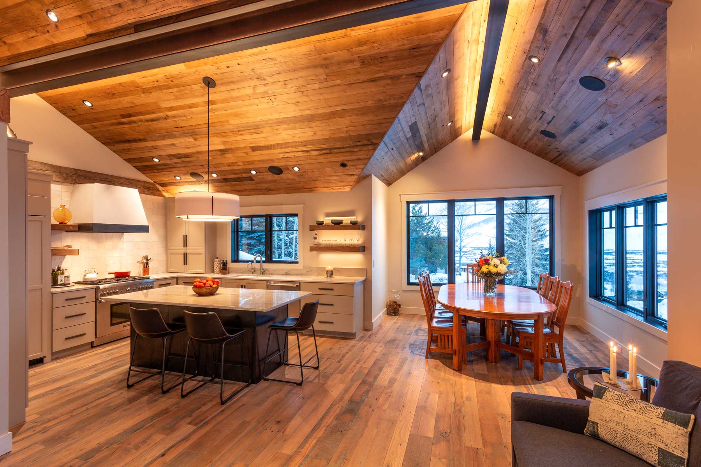
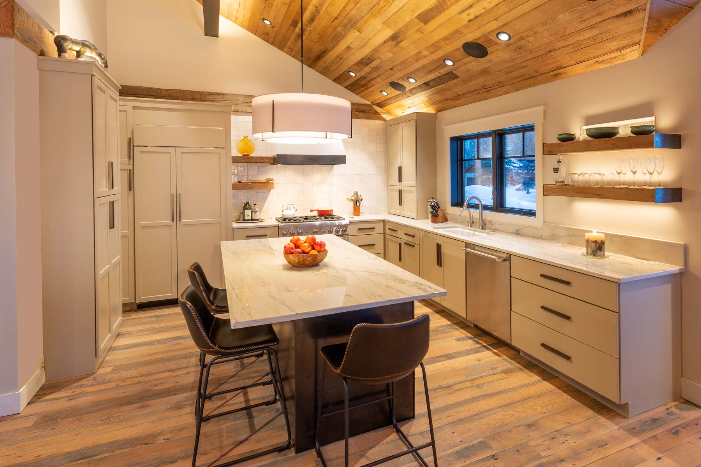
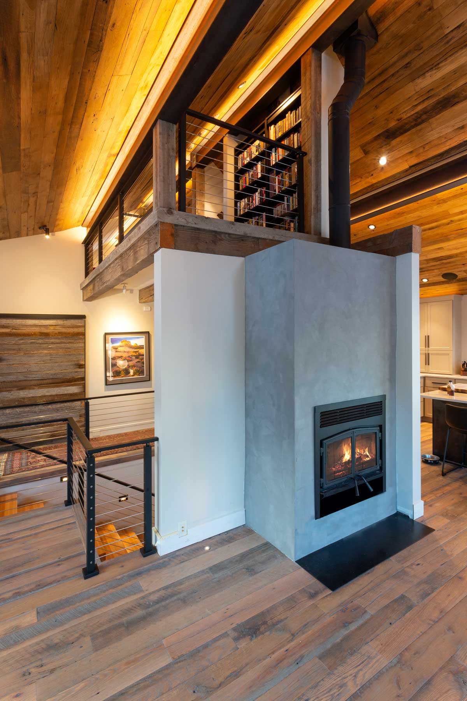
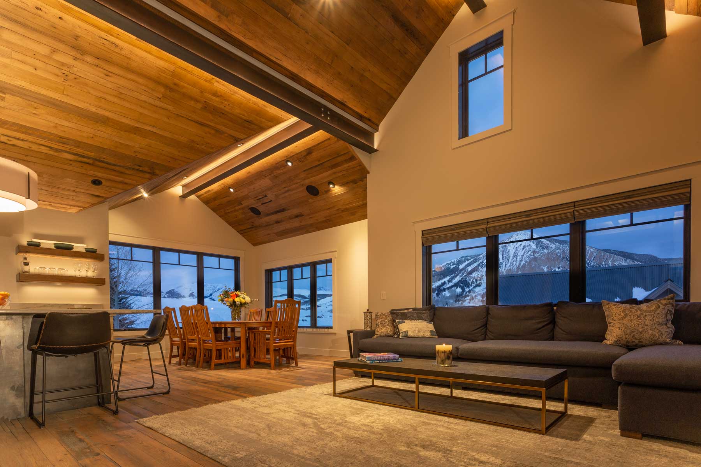
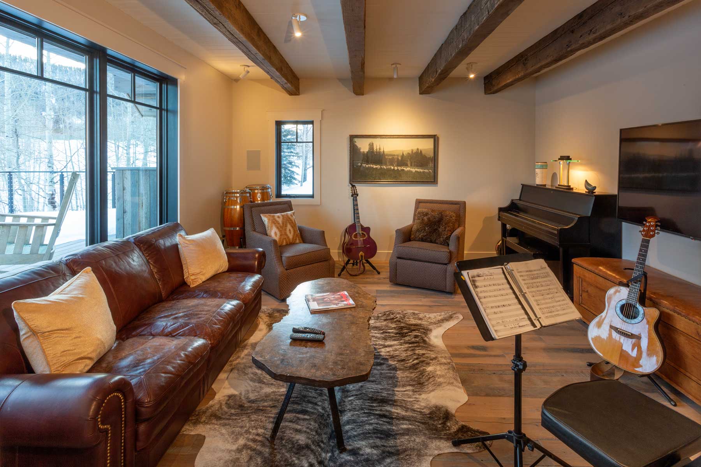
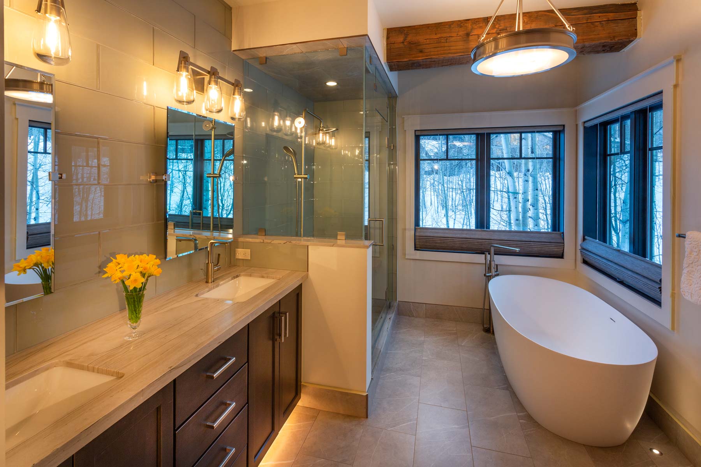
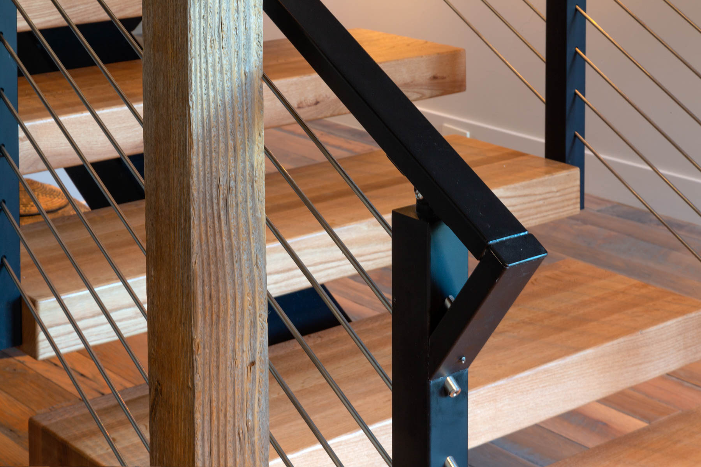
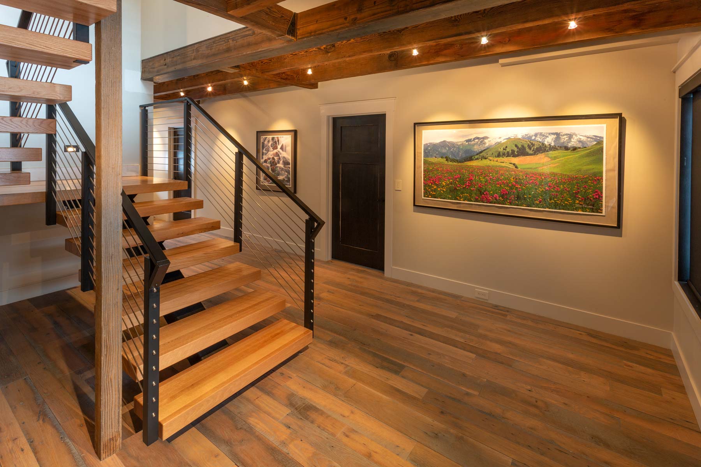
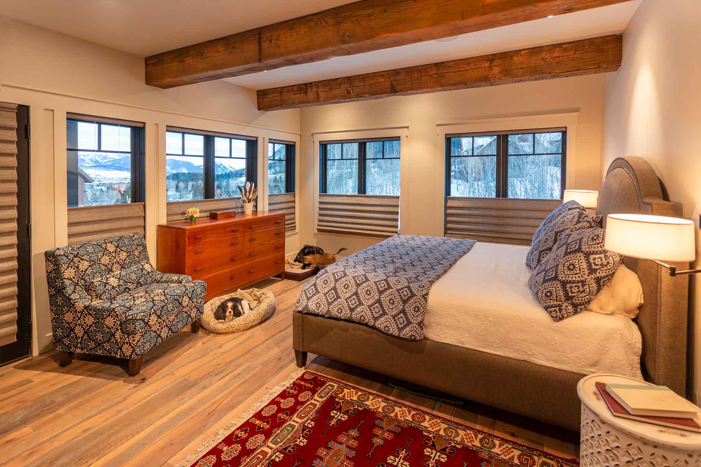
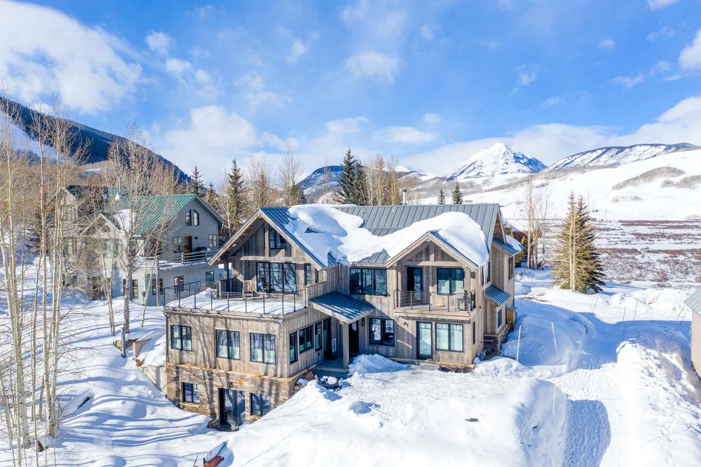
| SHERMAN RESIDENCE |
| SIZE: 3,610 SF |
| YEAR: 2017 |
| CLIENT: SHERMAN |
| LOCATION: CRESTED BUTTE, CO |
| CONTRACTOR: OWNER/BUILDER |
|
All construction in the town of Crested Butte, Colorado requires approval from the local Board of Zoning and Architectural Review (BOZAR). The requirements set forth by the review board are stringent and demand adherence to designated window sizes, material palettes, building heights, and square footages. Throughout the design process Living Designs Group presented the project to BOZAR and revised the design per their direction, while also satisfying the client’s desires for their home. LDG also took into consideration local sourcing of materials, sustainability, solar orientation, and site planning for things like snow storage during the winter. This home is located in an area that gets a significant amount of snowfall annually, so we incorporated pitched roofs to shed snow, and strategically placed entrances with smaller roof elements to provide protection from the elements. The house is located on a sloping site and the owner wanted to get a third story by burying the lowest level below grade. Interior design elements included spaces to store outdoor equipment or take shoes and jackets off without tracking snow throughout the house. |
