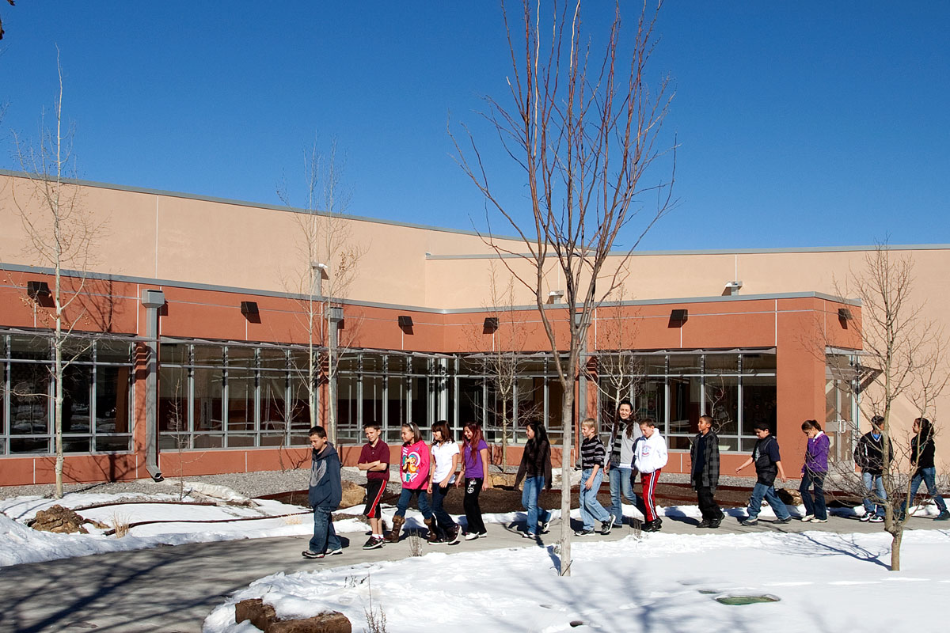
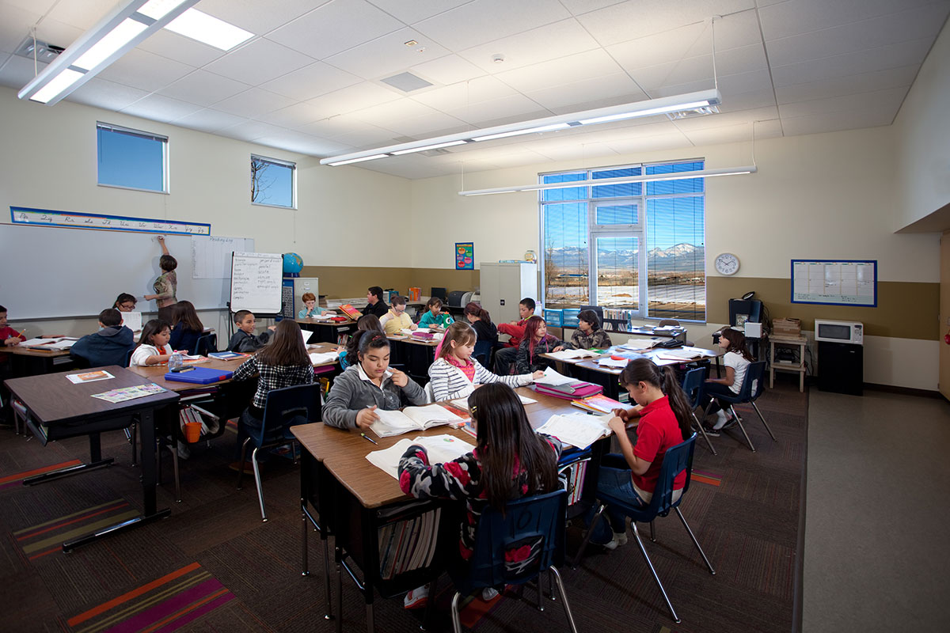
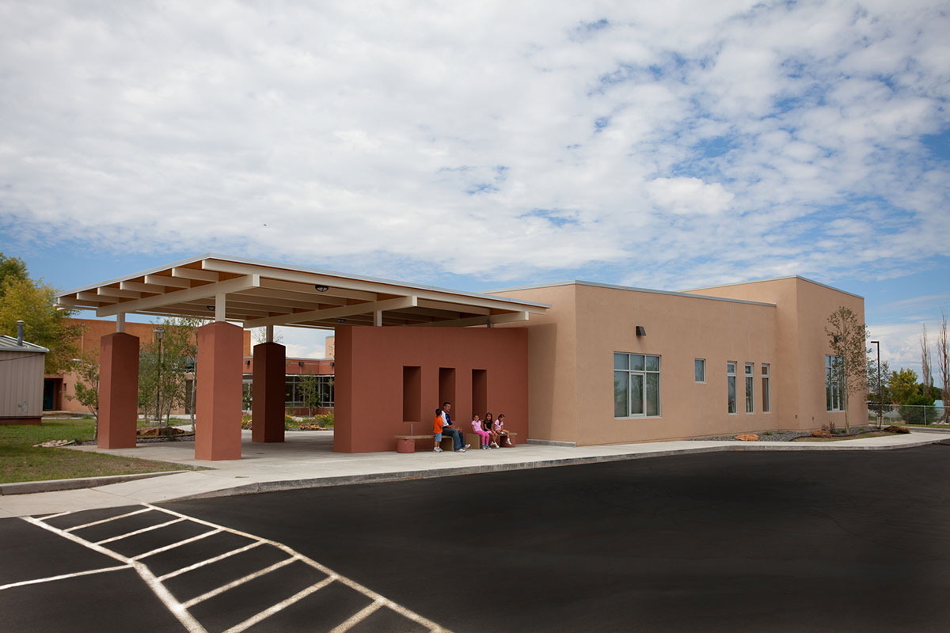
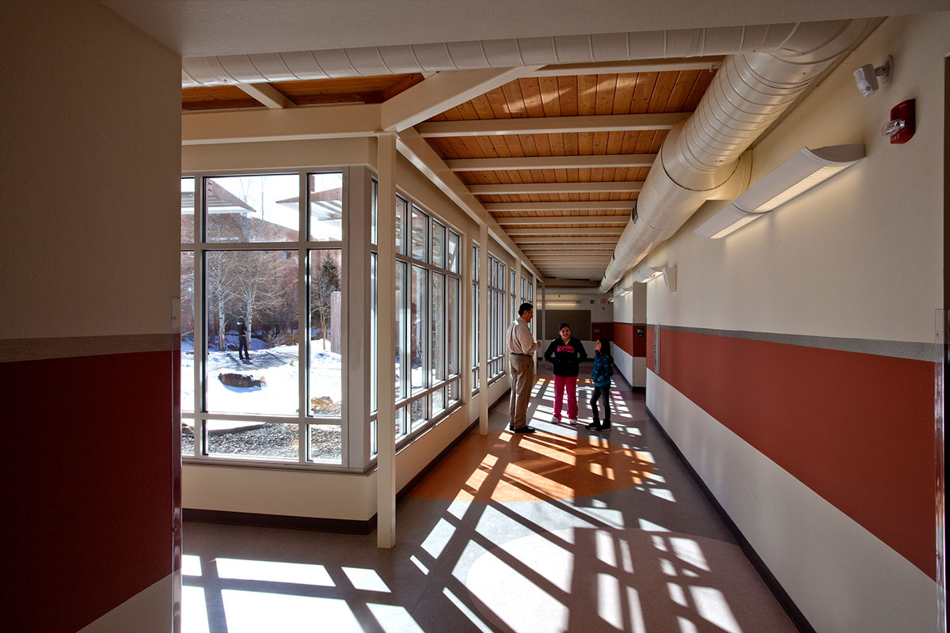
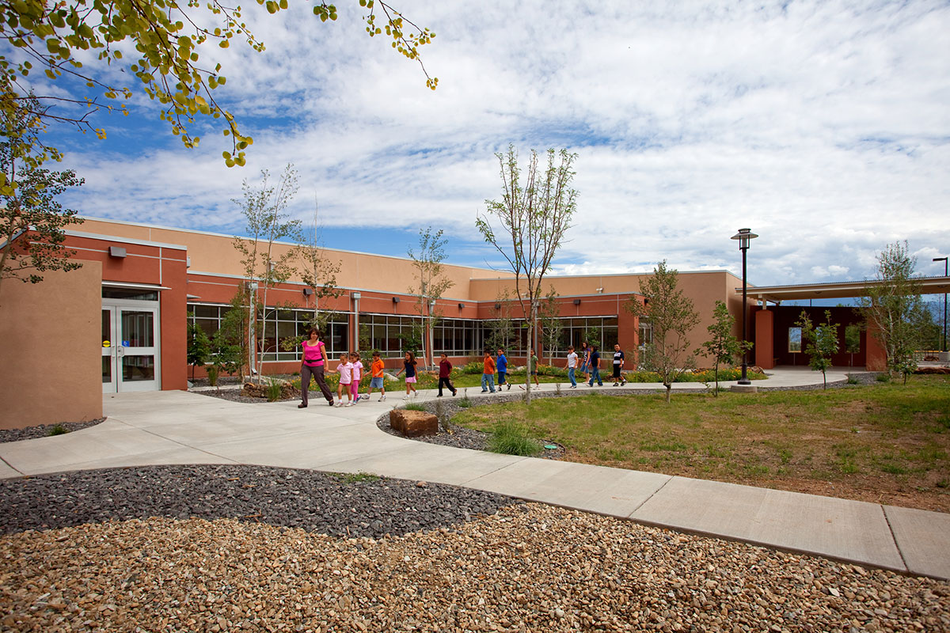
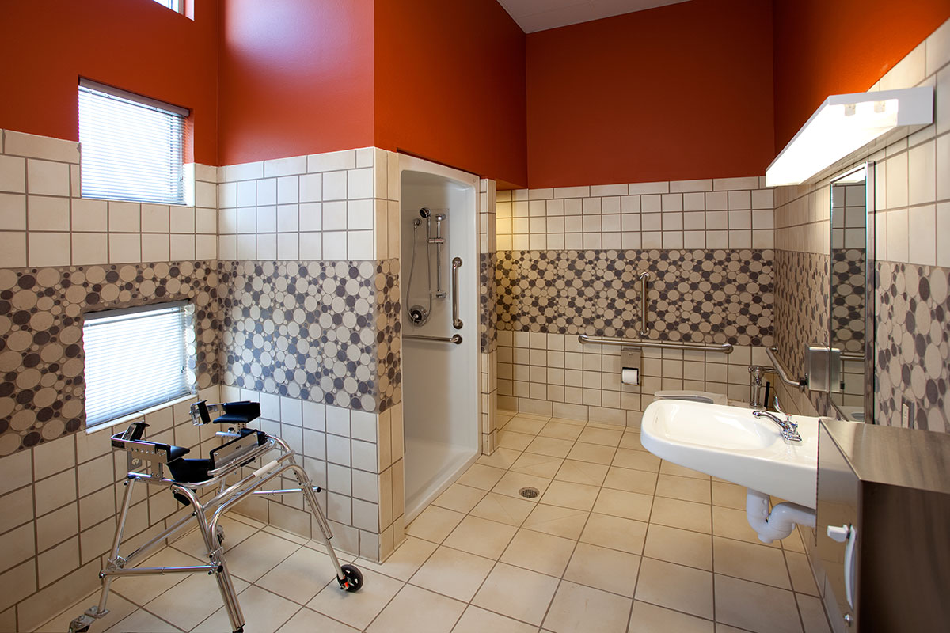
| RANCHOS ELEMENTARY |
| SIZE: 6,428 s.f. |
| YEAR: 2009 |
| CLIENT: TMS |
| LOCATION: RANCHOS, NM |
| CONTRACTOR: BLUE SKY BUILDERS |
| CONSULTANTS: STRUCTURAL – GROUP 3, CIVIL – ABEYTA ENGINEERING – M&P – THOMPSON ENGINEERING, E – DELAPP ENGINEERING, INTERIORS – DEKKER/PERICH/SABATINI, PROJECT MANAGER – PARSONS |
| In 2009, Ranchos Elementary School was granted bond funding for the replacement of portable structures with permanent additions. The campus was sprinkled with portable buildings of varying ages and levels of dilapidation, but in use and necessary to the program functions. A study of the campus found the most suitable location for addition to require relocation of the portables and a reprogramming of spaces for the school.
The 6,500 sf addition consists of four classrooms, conference space and a restroom core linked to the existing building by a day-lit, fully glazed corridor, framing views into an existing landscaped courtyard. If granted, a subsequent phase of work will seek to create another addition and replace the portables for good. |
